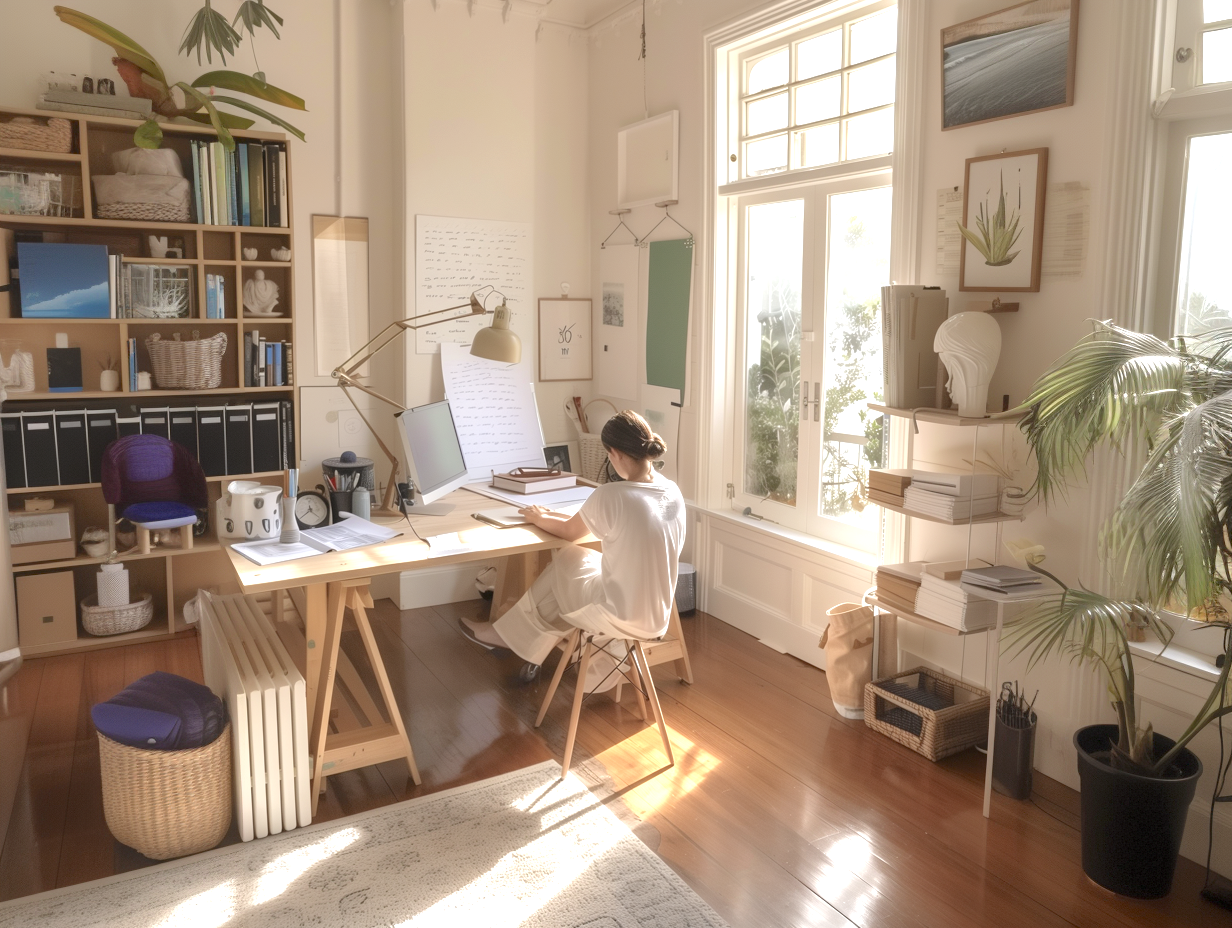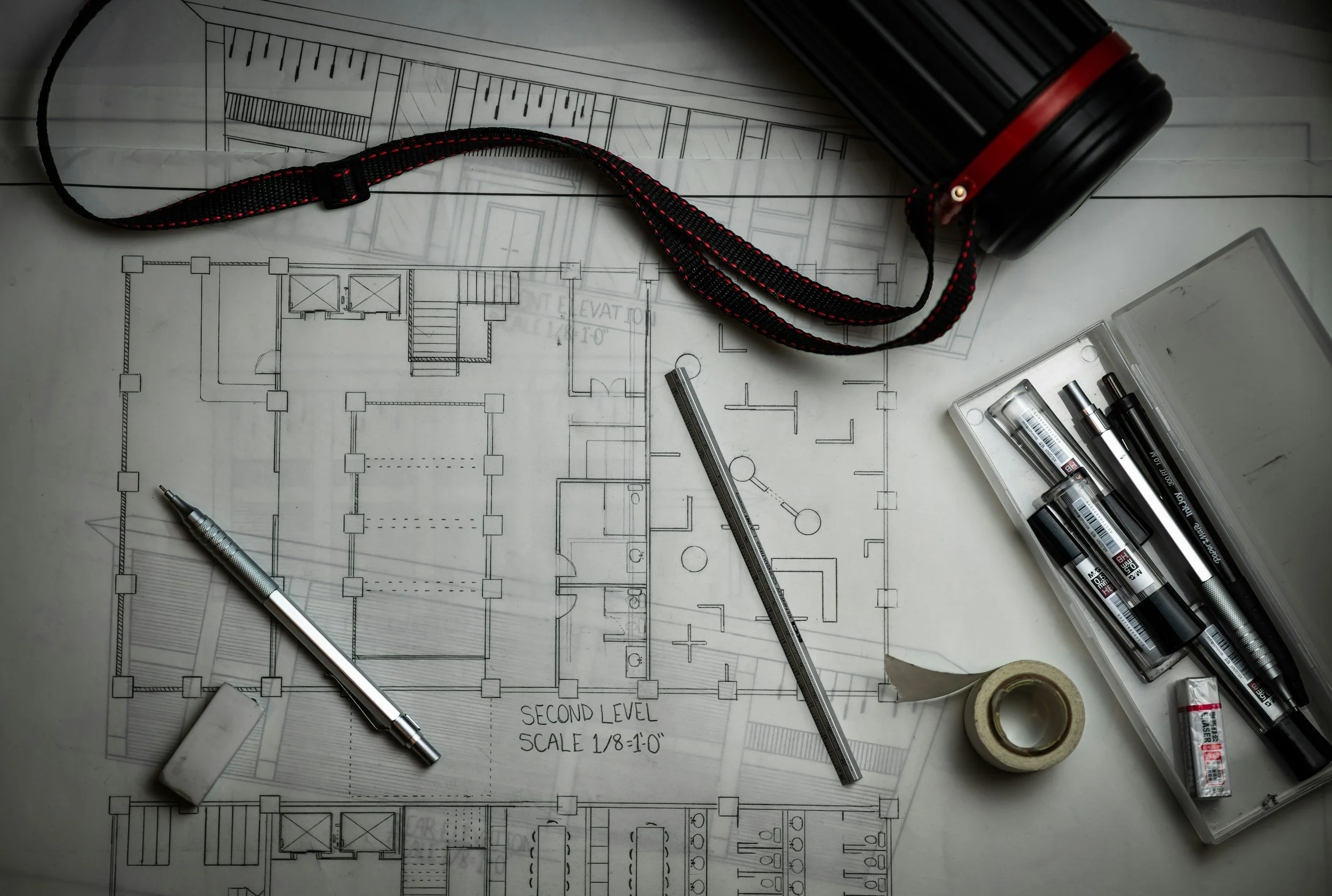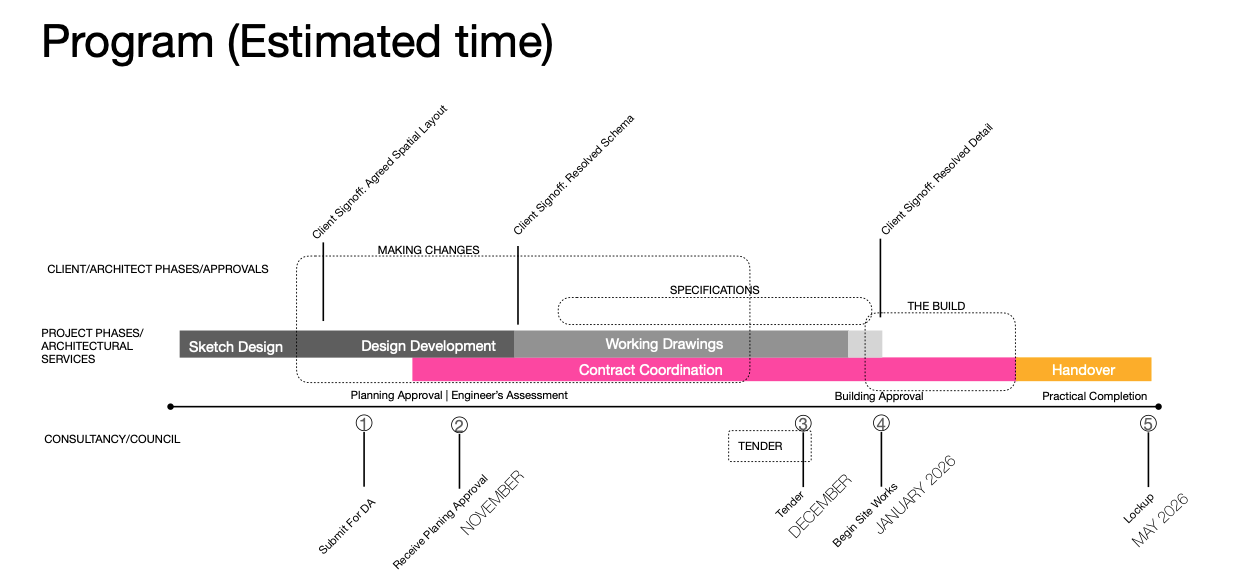What Comes First: The Architect, the Builder, or the Council?
A step-by-step guide to starting your renovation or new build in NSW
You’ve decided to renovate or build - now what?
Do you call a builder? Go to council? Hire a draftsperson? Book an architect? Most homeowners feel overwhelmed at this stage, especially when juggling budgets, rules, and big ideas.
You’re not alone.
As a building designer working across Newcastle and regional NSW, I guide people through this exact process every week - making it simpler, clearer, and a lot less stressful.
Here’s how to get started - in the right order - with confidence.
Step 1: Start With Your Vision (and a Rough Budget)
It doesn’t need to be perfect - you might have a sketch on a napkin, a Pinterest board, or a photo of your dream home.
Before anything else, get clear on:
What do you want to change or create?
What’s most important to your lifestyle?
What budget range are you working with?
Tip: You don’t need all the answers. That’s what I’m here for.
Step 2: Speak to a Building Designer Early
Before calling a builder or submitting anything to council, speak to a qualified building designer or architect. We help you:
Explore layout options
Understand what’s possible on your site
Navigate tricky planning rules
Maximise light, airflow, and budget
Create a home that feels like you
Many people jump ahead without design guidance and end up needing to backtrack. A short session with me can save you weeks (and thousands of dollars) later on.
Step 3: Understand Your Approval Pathway (DA vs CDC)
This part can be confusing - but I’ll break it down.
In NSW, you generally need either:
DA (Development Application) through your local council
CDC (Complying Development Certificate) via a private certifier
Each has different rules, timelines, and paperwork. What applies depends on your:
Zoning
Site size and slope
Bushfire, flooding, heritage overlays
Your proposed design
Don’t worry — I assess your site and guide you through the most efficient pathway for your project.
Step 4: Concept Design + Documentation
Once we’ve confirmed your site’s constraints and approval path, I’ll work with you to design your home - thoughtfully, affordably, and holistically.
This stage includes:
Site-responsive floor plans
Sketches and 3D views
Passive design strategies
Room layout testing
Pre-DA or Pre-CDC advice
This is where your vision becomes real — and we create drawings that are ready for approvals and builder pricing.
Step 5: Bring in the Builder (at the Right Time)
You don’t need a builder from day one - but you do want someone onboard before final decisions are made.
Once we’ve sketched out a concept or developed your approval drawings, we can:
Get rough pricing
Adjust materials or layouts to suit budget
Choose a builder who aligns with your values
I can connect you with reliable local builders, or work with someone you already trust.
Bonus Tip: Design for the Long Term
Think beyond just ticking council boxes - your home should work hard for your family now and in the future. I help my clients:
Future-proof for growing families or downsizing
Improve comfort and reduce energy costs
Add value for resale
Create spaces that feel calm and connected
You Don’t Need to Know Everything - You Just Need a Guide
If you're still unsure where to start, I offer one-on-one Design Advice Sessions to help you get clarity and direction.
Book a 30-Minute Discovery Call
We'll map out your project’s next steps and you’ll walk away with a personalised action plan.
Get the Free Start Smart Checklist
Enter your email below and I’ll send it straight to your inbox.





