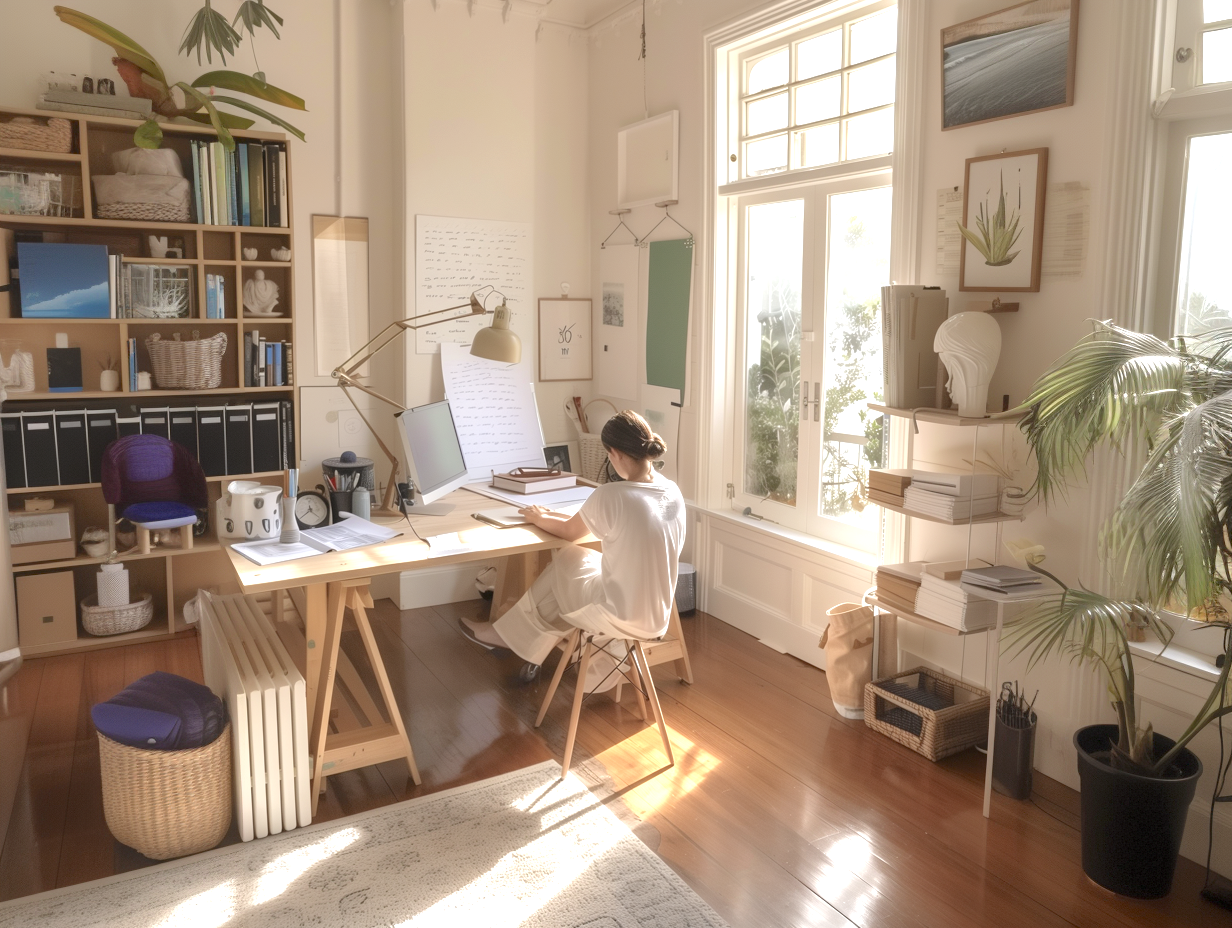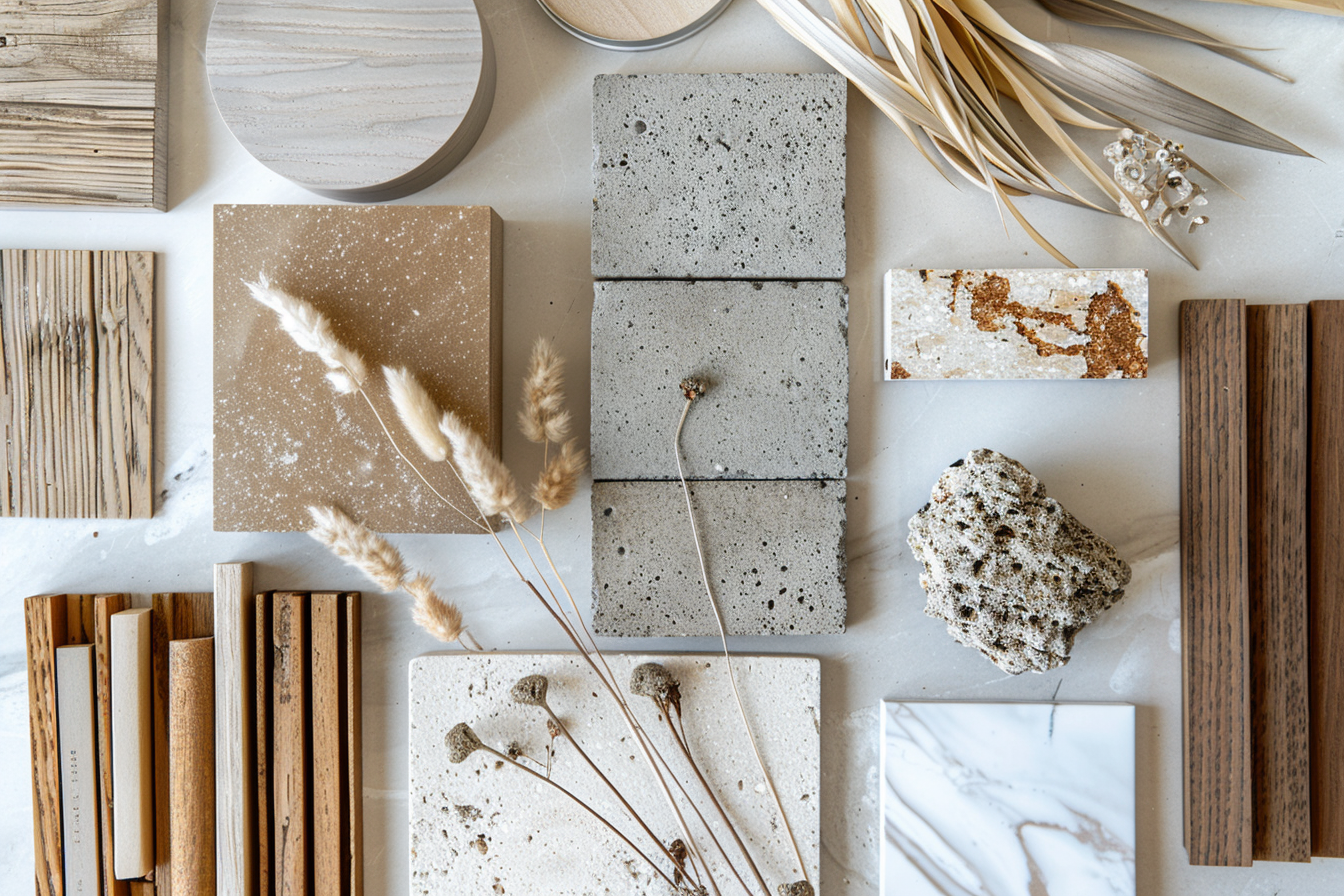Our Services
-

Free Consultation
Let’s explore your ideas and see if we’re the right fit. We offer a free 30-minute call to chat through your site, goals, and options.
-

Concept Design
From rough ideas to refined plans, we help guide and visualise your design - shaping thoughtful, buildable concepts tailored to your site, lifestyle, and budget.
-

Interior Design
We create cohesive interiors that feel timeless and grounded - blending materials, light, and layout for everyday living.
-

Council Approvals
We handle DA, CDC, and CC documentation and guide you through the approvals process, liaising with consultants along the way.
-

In-House Building Advice
Get clear, practical advice on your project - from materials and budgets to timelines and what to expect from the build.
-

3D Visualisation & Renders
Bring your design to life with 3D walkthroughs and realistic renders that help you visualise the space before it’s built.
Contact us
Interested in working together? Fill out some info and we will be in touch shortly. We can’t wait to hear from you!

